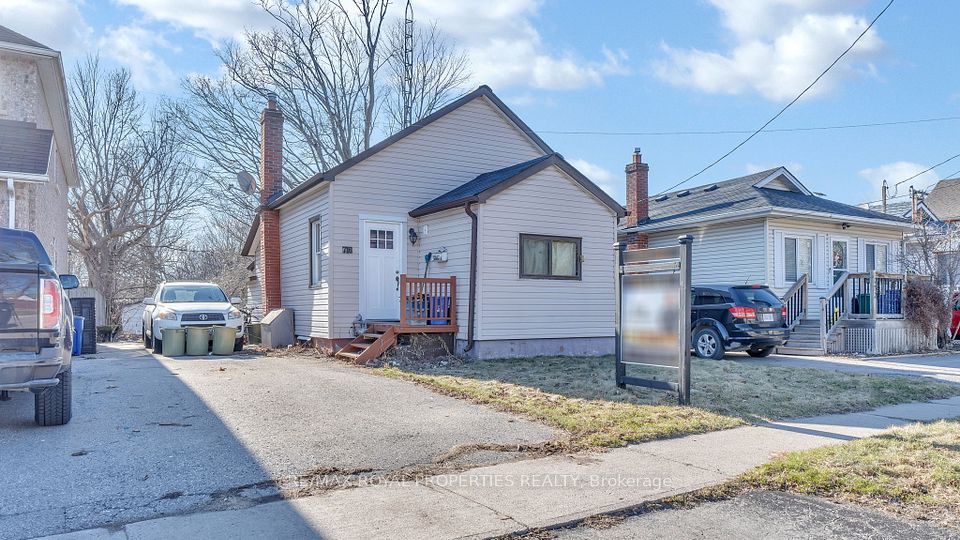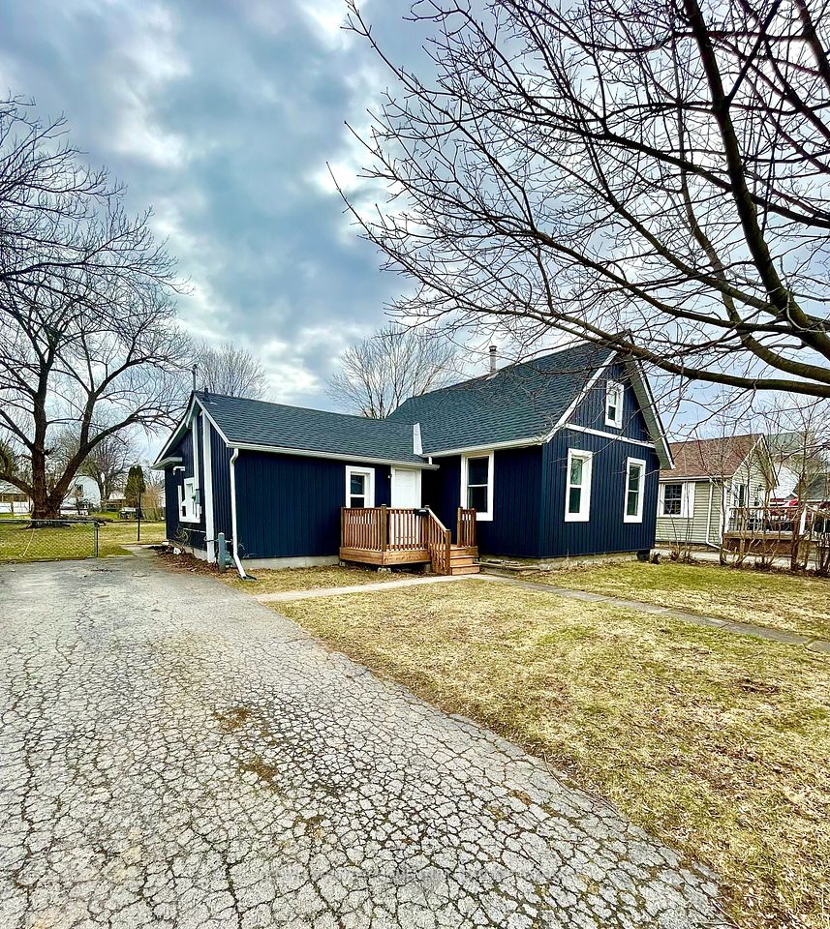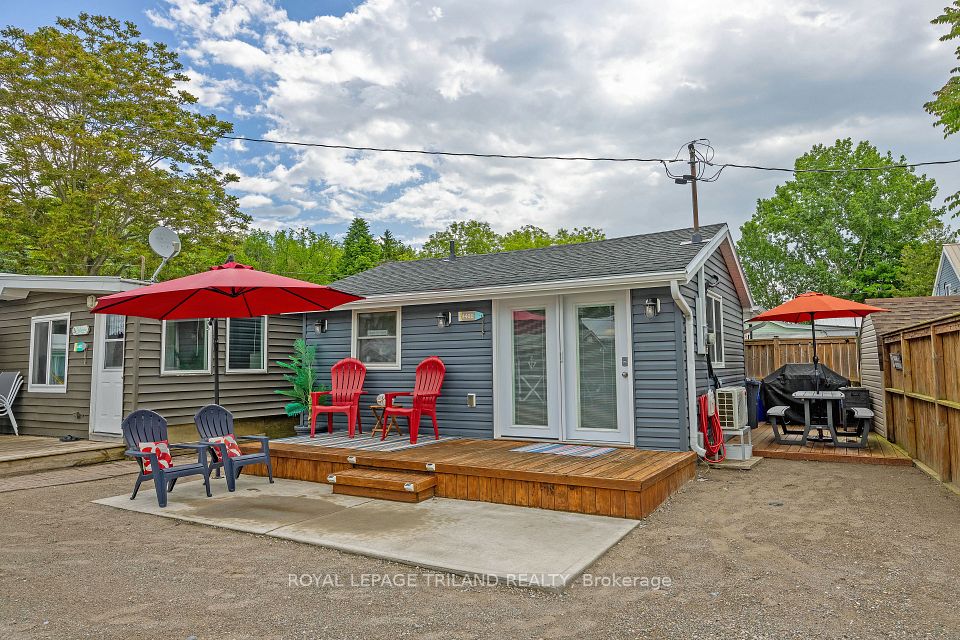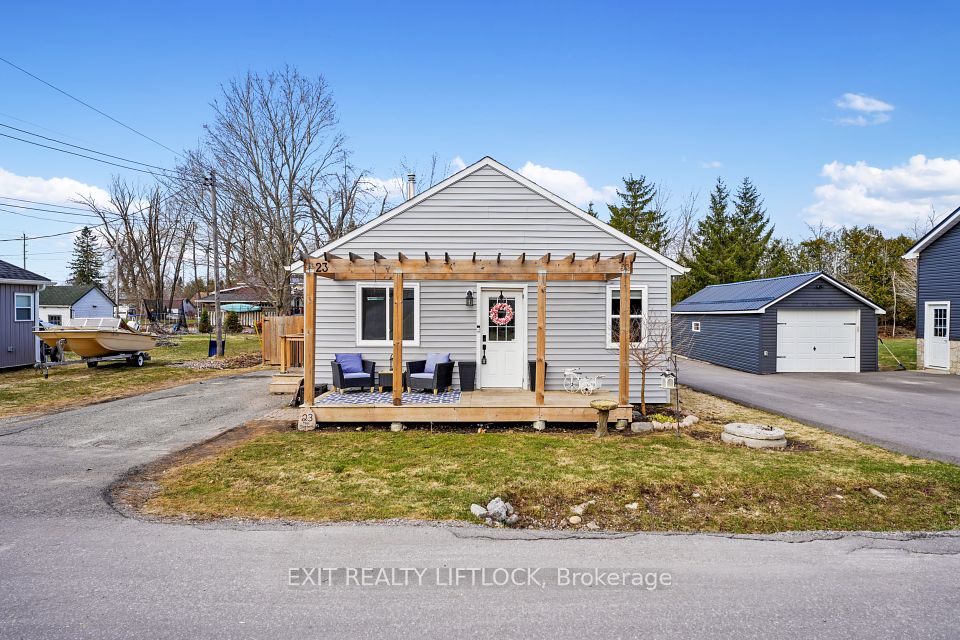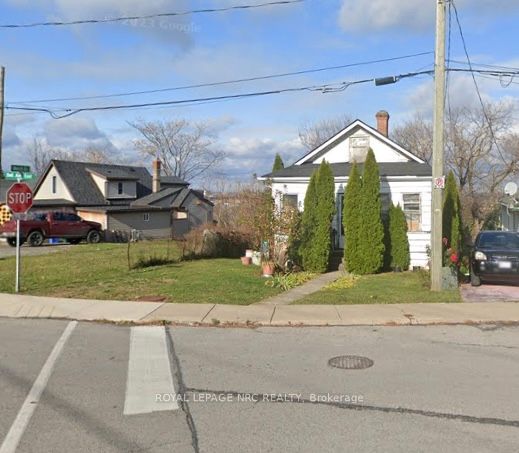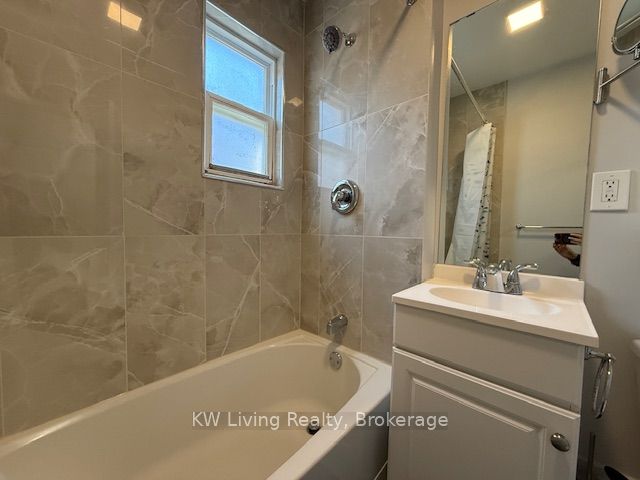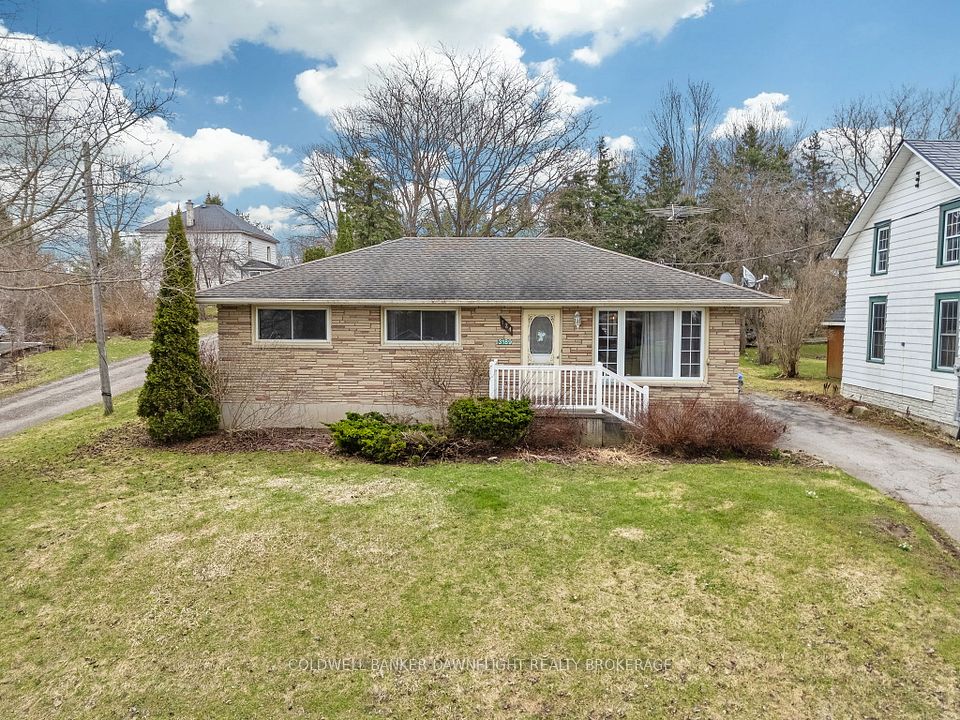$2,100
48 Marlene Johnston Drive, East Gwillimbury, ON L9N 1K3
Property Description
Property type
Detached
Lot size
N/A
Style
2-Storey
Approx. Area
1100-1500 Sqft
Room Information
| Room Type | Dimension (length x width) | Features | Level |
|---|---|---|---|
| Living Room | 5.49 x 5.39 m | Vinyl Floor, Open Concept, Large Window | Basement |
| Kitchen | 4.88 x 1.89 m | Tile Floor, Quartz Counter | Basement |
| Bedroom | 3.2 x 4.08 m | Closet, Vinyl Floor | Basement |
| Bedroom 2 | 4.17 x 27 m | Large Window, Large Closet, Vinyl Floor | Basement |
About 48 Marlene Johnston Drive
convenience. This spacious unit features double doors that flood the space with natural light, creating a warm and inviting atmosphere. Key Features: Open-Concept Living: The expansive layout offers a versatile living area, perfect for entertaining or relaxing. High-quality finishes and contemporary design elements provide a sophisticated touch. Kitchen: Equipped with state-of-the-art stainless steel appliances, sleek quartz countertops, and ample cabinetry, this kitchen is a culinary enthusiast's dream. Two Luxurious Washrooms: Each washroom is elegantly designed, featuring modern fixtures . In-Unit Laundry: Enjoy the convenience of a dedicated laundry area with a brand-new washer and dryer, making household chores effortless. Private Entrance: The double doors not only enhance the aesthetic appeal but also provide a private entryway, ensuring your utmost privacy and independence. Natural Light: Large windows and the walkout design allow for abundant natural light, creating a bright and airy ambiance throughout the apartment. Prime Location: Situated in a tranquil neighborhood within the Greater Toronto Area, you'll have easy access to public transportation, shopping centers, dining establishments, and recreational facilities. Additional Amenities: The apartment includes energy-efficient heating and cooling systems, highspeed internet readiness, and ample storage space to cater to all your needs. This exceptional apartment is ideal for professionals, couples, or small families seeking a comfortable and stylish living space in a sought-after location. Don't miss the opportunity to make this exquisite walkout basement unit your new home.
Home Overview
Last updated
Apr 4
Virtual tour
None
Basement information
Apartment
Building size
--
Status
In-Active
Property sub type
Detached
Maintenance fee
$N/A
Year built
--
Additional Details
Price Comparison
Location

Shally Shi
Sales Representative, Dolphin Realty Inc
MORTGAGE INFO
ESTIMATED PAYMENT
Some information about this property - Marlene Johnston Drive

Book a Showing
Tour this home with Shally ✨
I agree to receive marketing and customer service calls and text messages from Condomonk. Consent is not a condition of purchase. Msg/data rates may apply. Msg frequency varies. Reply STOP to unsubscribe. Privacy Policy & Terms of Service.






